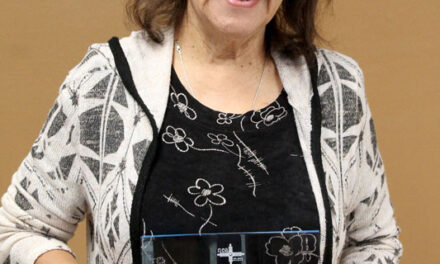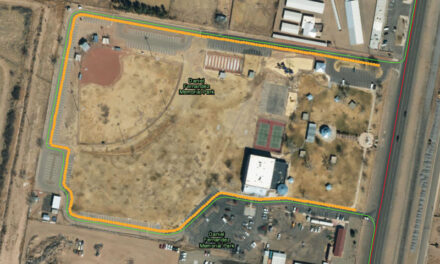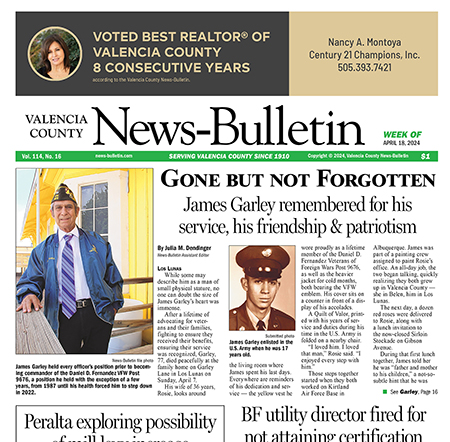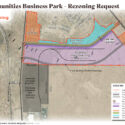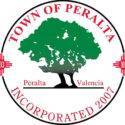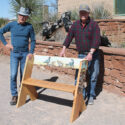Belen
The Belen Board of Education, during a special meeting on Monday, approved the design of the district’s new administration building, which will be built at the central office site at 502 N. Main Street.
The two-story, 13,000-square-foot building is being designed by architect Claudio Vigil of Claudio Vigil Architects in Albuquerque.
“The building is a progressive, contemporary design which recalls some of the historical designs around Belen, such as the bricks of the Belen Hotel, the style of the Harvey House and the lines of the post office,” Vigil said of the building which will have a brick and stucco exterior and a metal roof.
“The 13,000 square feet is less than previous proposed, but, with two stories, it will provide the needed space. It also has an advantage of room for expansion on the property,” he said of the $1.6 million building. “An additional 6,000 square feet could be added in the future.”
Vigil gave the board a computerized virtual reality tour of the new board room and superintendent’s office as the members asked questions.
Board President Julian Luna asked if the waiting area at the entrance of the area would make it easy for parents and community members to be helped.
“It will be very user-friendly,” Superintendent Don Duran answered.
The school board’s room, conference room and office will be located on the south half of the ground floor. The other half of the first floor will be divided between the personnel and curriculum and instruction departments.
Visitors to the building will reach the second floor by either of two stairways or an elevator.
When visitors step out of the elevator, they will be greeted by the superintendent’s secretary in a waiting area.
The superintendent’s office is flanked by the accountability data systems office and, possibly, the technology office.
“At this time, we are not sure if the technology department is going to be in this building or at the warehouse facility,” Superintendent Don Duran said.
The accounting department and office of Brad Phillips, executive director of operation, will be on the north side of the second floor.
Vigil pointed out the additional meeting spaces on the second floor and two-hour fire-rated vaults on each floor for personnel and accounting records.
During the construction, 11 parking spots will be created on the north side of the building along Ross Avenue. An additional 59 parking spots will be created on the south side of the building when the contaminated property has been restored.
Board Member Al Wisneski was concerned about the quantity of parking that will be available during the contamination cleanup.
Duran said there will be parking on the dirt lot until the contamination cleanup begins.
“The building will not be on the old parking area, so people will be able to park there as well,” said Phillips.
“I hope the 11 spots on the north side of the building will be reserved for visitors, and our staff will park on the south side,” Wisneski said. “I guess we could also open the gates to Central Elementary and people could park there after school hours.”
Wisneski also asked what the timetable for the contamination cleanup will be. Phillips said the state is dealing with contractors protesting the bidding process and he did not know when the school district’s work would be done.
The district expects construction to begin the first of August. “We will advertise for bids beginning July 1. The bid award will brought to the board at its July 22 meeting,” said Vigil. “The project will take five to six months to complete.”

