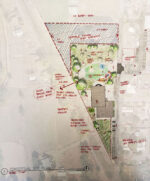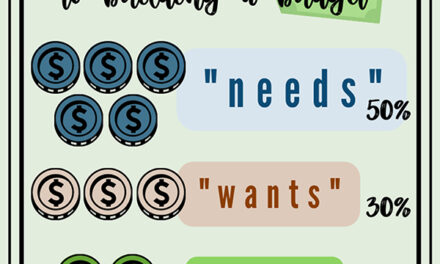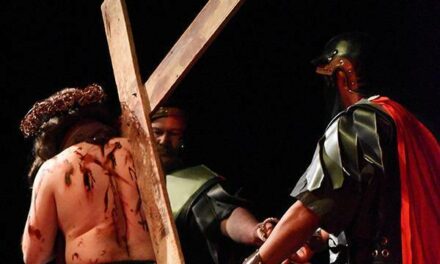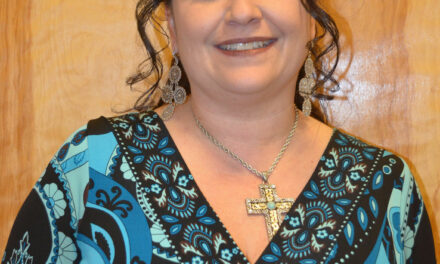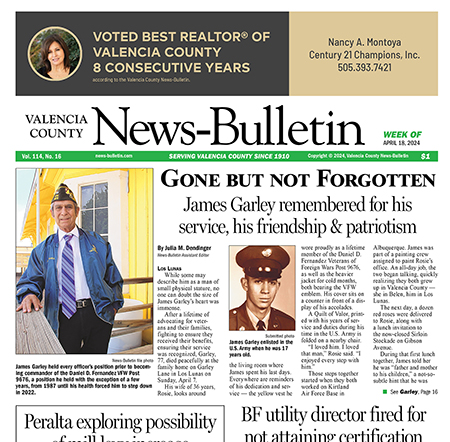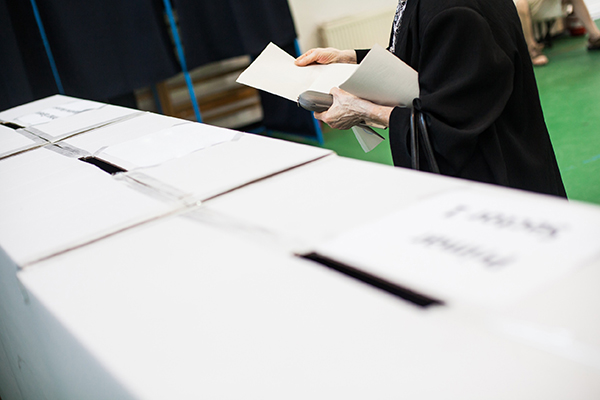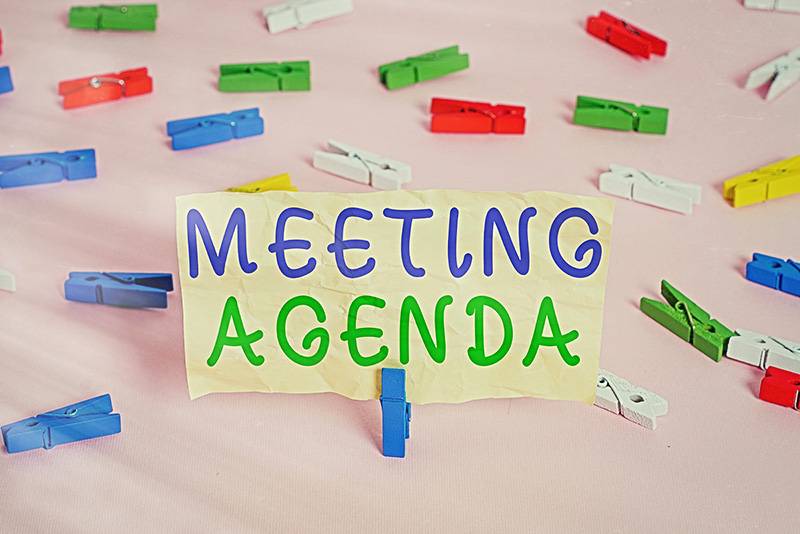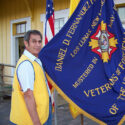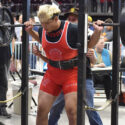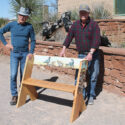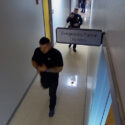PERALTA — Buffalo Designs gave a presentation at a recent Peralta Town Council meeting showing the preliminary designs for its new community center.
The property on which the facility will be built is between Wortman Road and Quail Run Drive.
The new center will have a youth area, senior center, outdoor area, administration offices, commercial kitchen and a gym facility, although plans are subject to change as the process continues.
The councilors, mayor and those present at the meeting discussed at length the gym, specifically the basketball court and what size it should be. Enlarging the court will cost more per square foot, but making the court up to regulation would allow for the gym to be rented out to local basketball leagues.
Along with a basketball court and bleachers on one side of the court, the plans also included a stage on the south side of the gymnasium.
Above the gymnasium is an indoor track on the second floor along with a workout area with an exercise room and equipment.
An outdoor plaza surrounding the center with turf and an open playground area is being planned as well as a secluded space with a garden west of the senior center and a secluded space south of the facility for the youth center.
Parking will be available in spaces surrounding the property but will predominantly be on the east side of the building. Overflow parking will be available behind the Peralta Town Hall, located east of the center giving it a total of 60 parking spaces.
During the meeting, someone proposed a bridge to allow access over the ditchbank west of the property. The councilors and mayor said they wanted to make the facility accessible and inviting.
Within the plan designs was also space set aside for possible expansion of the center.
